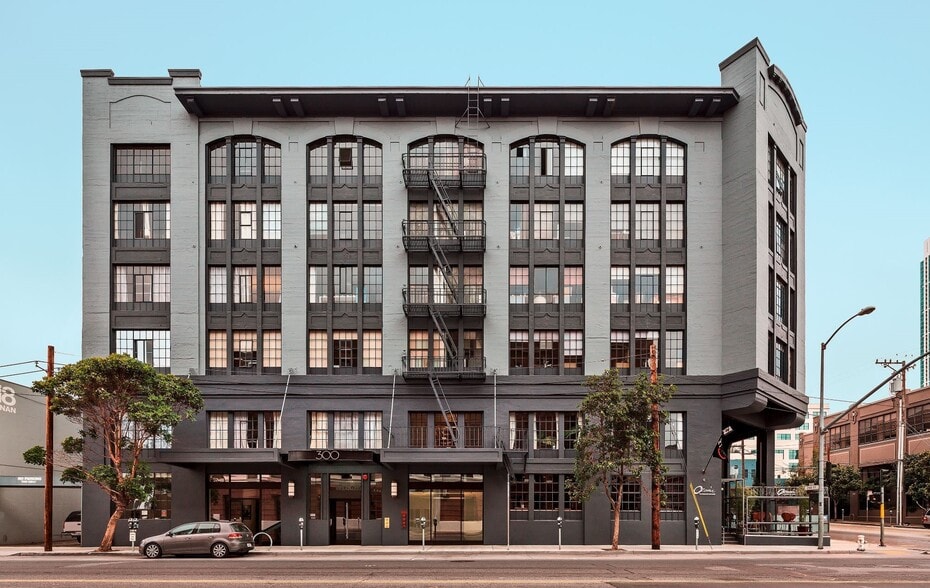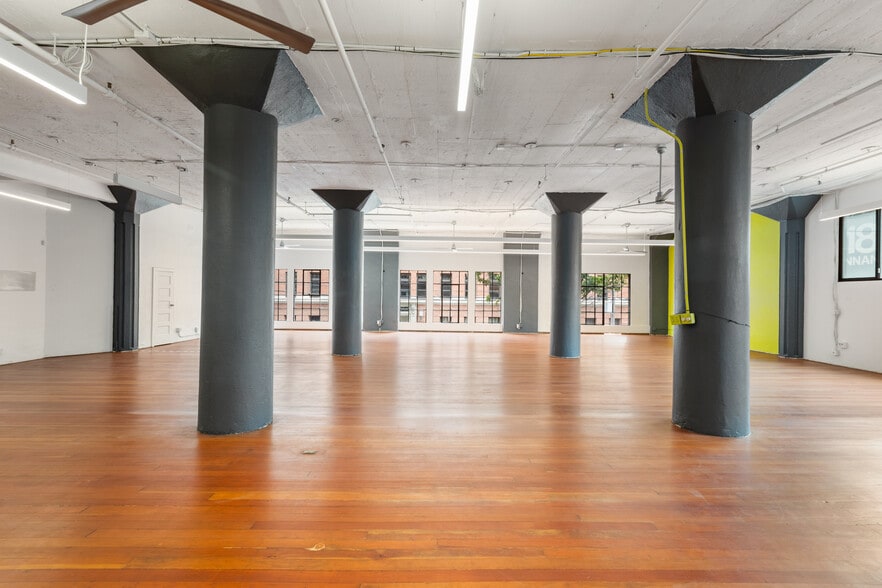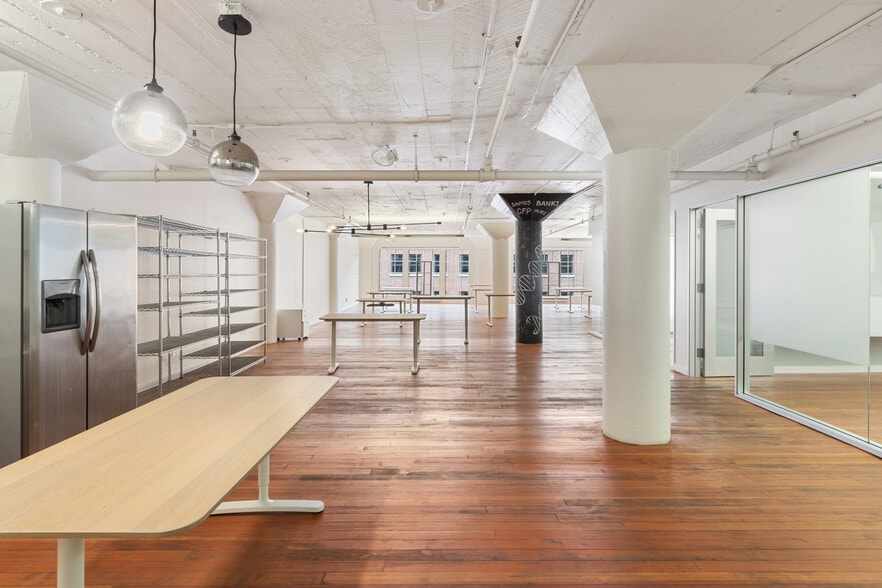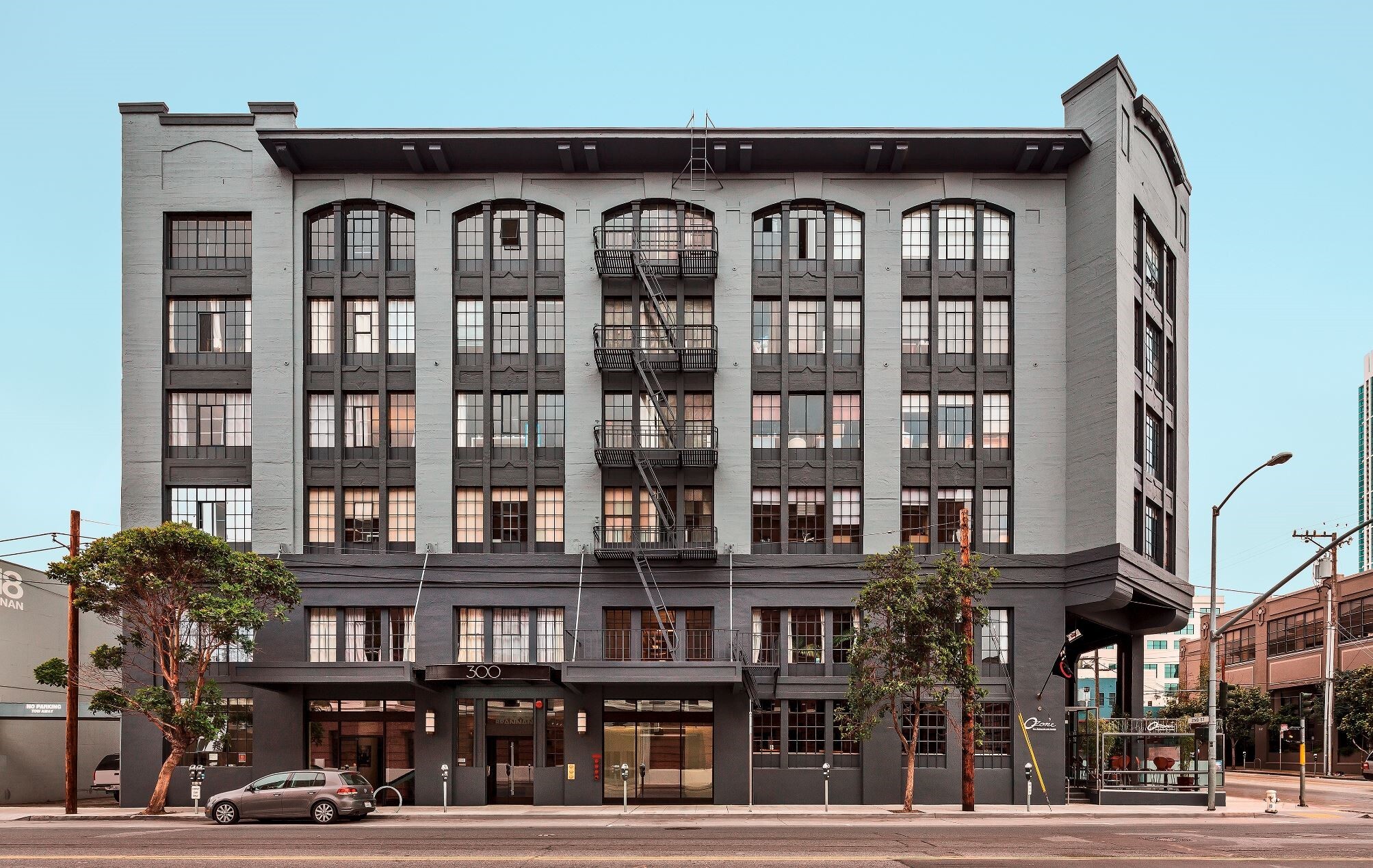thank you

Your email has been sent.

300 Brannan St 2,497 - 5,233 SF of Office Space Available in San Francisco, CA 94107




Highlights
- Excellent natural light, creative and open suites.
- Corner location at 2nd and Brannan.
- Prime SOMA near South Park opportunity.
All Available Spaces(2)
Display Rental Rate as
- Space
- Size
- Term
- Rental Rate
- Space Use
- Condition
- Available
2,736 - 5,862 square foot office space with a mostly open floor plan and a mix of private offices and a conference room.
- Listed rate may not include certain utilities, building services and property expenses
- Open Floor Plan Layout
- 1 Conference Room
- Natural Light
- Newly renovated suite.
- Fresh paint.
- Fully Built-Out as Standard Office
- 3 Private Offices
- Finished Ceilings: 12’ - 16’
- Hardwood Floors
- High ceilings.
2,497 square foot office space with a mostly open floor plan and a mix of private offices and a conference room.
- Listed rate may not include certain utilities, building services and property expenses
- Open Floor Plan Layout
- Finished Ceilings: 12’ - 16’
- Kitchen
- High ceilings.
- Fully Built-Out as Standard Office
- 1 Conference Room
- Central Air Conditioning
- Natural Light
- Open floor
| Space | Size | Term | Rental Rate | Space Use | Condition | Available |
| 2nd Floor, Ste 207 | 2,736 SF | 1-5 Years | $28.00 /SF/YR $2.33 /SF/MO $301.39 /m²/YR $25.12 /m²/MO $6,384 /MO $76,608 /YR | Office | Full Build-Out | Now |
| 3rd Floor, Ste 308 | 2,497 SF | 1-5 Years | $35.00 /SF/YR $2.92 /SF/MO $376.74 /m²/YR $31.39 /m²/MO $7,283 /MO $87,395 /YR | Office | Full Build-Out | Now |
2nd Floor, Ste 207
| Size |
| 2,736 SF |
| Term |
| 1-5 Years |
| Rental Rate |
| $28.00 /SF/YR $2.33 /SF/MO $301.39 /m²/YR $25.12 /m²/MO $6,384 /MO $76,608 /YR |
| Space Use |
| Office |
| Condition |
| Full Build-Out |
| Available |
| Now |
3rd Floor, Ste 308
| Size |
| 2,497 SF |
| Term |
| 1-5 Years |
| Rental Rate |
| $35.00 /SF/YR $2.92 /SF/MO $376.74 /m²/YR $31.39 /m²/MO $7,283 /MO $87,395 /YR |
| Space Use |
| Office |
| Condition |
| Full Build-Out |
| Available |
| Now |
2nd Floor, Ste 207
| Size | 2,736 SF |
| Term | 1-5 Years |
| Rental Rate | $28.00 /SF/YR |
| Space Use | Office |
| Condition | Full Build-Out |
| Available | Now |
2,736 - 5,862 square foot office space with a mostly open floor plan and a mix of private offices and a conference room.
- Listed rate may not include certain utilities, building services and property expenses
- Fully Built-Out as Standard Office
- Open Floor Plan Layout
- 3 Private Offices
- 1 Conference Room
- Finished Ceilings: 12’ - 16’
- Natural Light
- Hardwood Floors
- Newly renovated suite.
- High ceilings.
- Fresh paint.
3rd Floor, Ste 308
| Size | 2,497 SF |
| Term | 1-5 Years |
| Rental Rate | $35.00 /SF/YR |
| Space Use | Office |
| Condition | Full Build-Out |
| Available | Now |
2,497 square foot office space with a mostly open floor plan and a mix of private offices and a conference room.
- Listed rate may not include certain utilities, building services and property expenses
- Fully Built-Out as Standard Office
- Open Floor Plan Layout
- 1 Conference Room
- Finished Ceilings: 12’ - 16’
- Central Air Conditioning
- Kitchen
- Natural Light
- High ceilings.
- Open floor
Property Overview
This reinforced concrete building features sanded and varnished wood plank floors. It is located near South Park. Amenities Include: Corner Lot, New Lobby, Adjacent to South Park, Jack Falstaff Restaurant on Ground Floor.
- 24 Hour Access
- Conferencing Facility
- Storage Space
Property Facts
Presented by

300 Brannan St
Hmm, there seems to have been an error sending your message. Please try again.
Thanks! Your message was sent.








